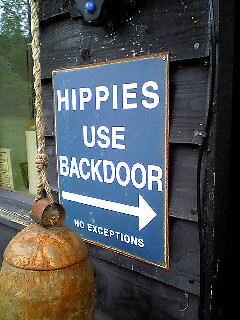 |
| Albemarle County Office Building, formerly Lane High School. flickr credit |
At some point a decision was made to convert the Albemarle County office building from a pedestrian-serving building to a motorist-serving building. Given the changing context over the last century, one can hardly blame them. The adjacent roads have been widened, and the entire neighborhood to the south was destroyed in the 70's and replaced mostly with parking lots. The highly attractive facade of this building is an historic accident reminding passersby of a different kind of city.
Architects I've spoken with describe the front door problem as one of the most challenging design dilemmas they face. Most commercial and civic establishments can only have one public entrance, whether for security reasons or quality control (one information desk, for example). Automobiles, by virtue of their size, require an amount of space that deters pedestrians from passing through. This forces a stark either/or dichotomy over transportation systems: cars or people, but not both. The new design of another Albemarle County building, the Crozet library, was recently
 |
| flickr credit |
Even studied attempts at a balance between cars and people have reverted to the dominant system in time. The well-known planned suburb of Radburn, New Jersey had each home designed with two faces, one facing the cul-de-sac and the other facing a network of walking paths. In time, residents have mostly closed up the walking entrance in favor of the driving entrance.
I know that bloggers are supposed to have an answer for everything, but I don't for this one. There's only so much influence a single building can have on the travel patterns of its users, so form should follow function. Yet the face of a building does convey a powerful symbolic gesture to the public realm, especially when you consider them all together. Are there any creative ways to address this that have worked well?





6 comments:
another great (err, bad) example of this is the Rhode Island State House, a grand McKim Mead & White building. walk up to the original entrance (which faces the city) and the doors are locked and direct you to the back doors.
Also in Rhode Island, a new church in North Kingstown on a corner lot presents its side and arse to the streets and its front door to the parking lot. It's big, too, maybe out of scale for the location.
Anyone know the rate of bike usage in Rayburn?
It may be tricky to get bicycle statistics for Radburn, because its a really small area right now. It's within the town of Fair Lawn, NJ which has a 0.4% mode share according to the Census. That's for "other" which I think usually means bicycling.
This is just as difficult if you look at privately owned properties. Try getting Safeway to care about the streetside of their buildings. Yes, I remember that here in Missoula - they scrapped and argued, and hummed and hawed. But, at least we got a human-sized facade and some reasonable windows. More than we can say about the riverside facade of many buildings along the Clark Fork.
Whatever happened to the civic-minded campus model, where the public building is more or less central, surrounded by grass and trees? To me, that signals a gathering place - where people want to sit and linger and converse.
It has always irked me when grand entrances to such buildings are locked in favor of making everyone shuffle in through some side door. I suspect in most cases it has to more to do with ADA compliance than anything. This is especially the case with classical style government buildings such as the one pictured in your post.
Post a Comment